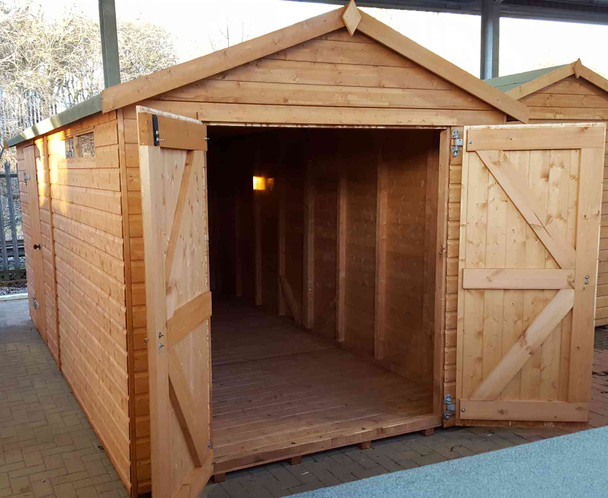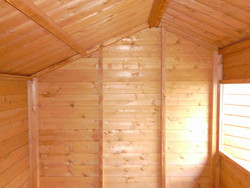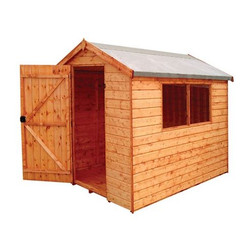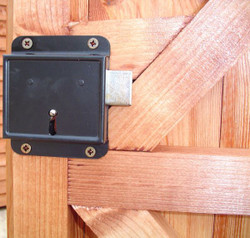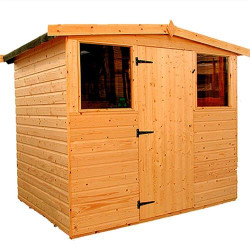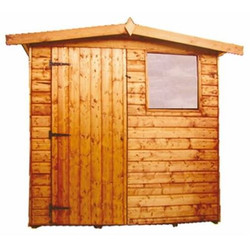Description
AVS garden sheds are manufactured by Albany Sheds, a UK-based company who have been creating quality, long-lasting garden buildings and outdoor storage since 1984.
The Major Heavy Duty Apex Shed has the advantage of a door with a Rim Lock, full tongue and grooved timber floors and roofs, thick 15mm cladding and is constructed using solid 60 x 50mm timber framing to ensure a long life. It is factory treated and stained with a water based red cedar colour treatment, and supplied with heavy 20kg roofing felt, glass, trims and all fixings required to install the building.
FEATURES
- Extra heavy duty adaptable apex roof shed
- Heavy duty sawn framework and roof purlins
- Thicker than average tongue & groove shiplap, including floor and roof
- 300mm taller than our standard shed height
- Taller door with heavy duty galvanised hinges
- Glass windows
- Rim lock and handle as standard on single doors
- Almost any feature in our range of buildings can be added to the Major Apex
SIZES & INFORMATION
Size L x W x H: The Length (the window side) x Width (the door end) x Height (to the top of the apex) in metres.
CLADDING & FRAMING
Cladding and framing make up the panels from which this building is constructed. In general, the thicker the cladding and framing, the stronger the shed will be and the longer it will last. All the panels on this building are made from sustainably sourced 15mm thick cladding and 60mm x 50mm thick framing. Please note this is the finished size after machining (some companies quote the size before machining).
CONFIGURATION OPTIONS
Once you have placed your order, we will call you to discuss these options. Indicative extra costs shown where available are (ex VAT):
- Toughened safety glass
- No windows - Free
- Door hinged on the right (on left as standard) - Free
- 1.2m double doors on 1.8m wide panels (lock replaced by pad bolt)
- 1.5m double doors on 2.1m wide and above panels (lock replaced by pad bolt)
- 1.8m double doors on 2.4m wide and above panels (lock replaced by pad bolt)
- 2.1m double doors on 2.7m wide and above panels (lock replaced by pad bolt)
- 2.4m double doors on 3.0m wide and above panels (lock replaced by pad bolt)
- Wider 900mm single door
- Extra Door
- Stable door
- Rockingham door
- Cotswold doors (and change to 'Modern' if desired)
- Cotswold window (and change to 'Modern' if desired)
- Opening window
- Window inserts (as Warwick Conversion)
- Security windows (see picture)
- Padlock protector (not all types of padlock fit)
- Transverse ridge (width becomes the bigger dimension)
- 150mm extra height
- Restrict height to 2.5m
- Roof overhang
- Shaped fascia at front (Cotswold style)
- No floor
- Partition up to 3.6m
- Shedsheet rubber roof covering
Building Sizes
All sizes are approximate, based on external measurements (unless stated otherwise) - they do not include roof overhang. Please allow for any overhangs when choosing the size of your building, bearing in mind space required for installation and maintenance. We advise you check internal sizes if buying a building for a specific purpose, or any other sizes if critical. Planning permission can be required on some buildings depending on size and location, please check with your local council if unsure.








