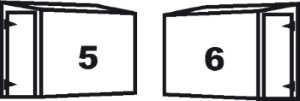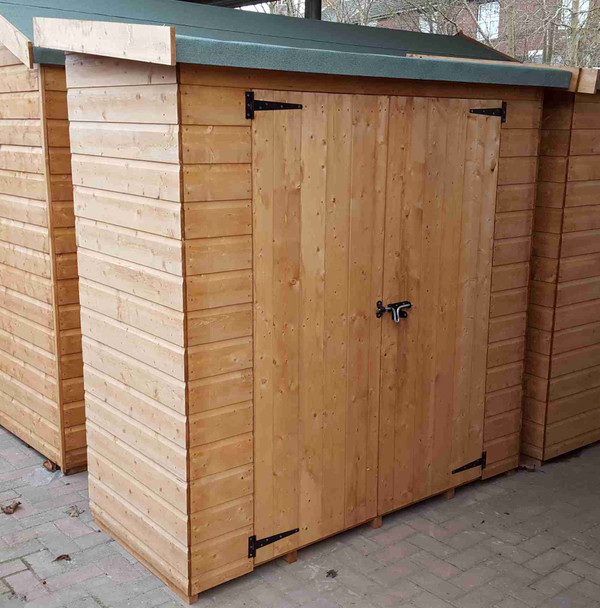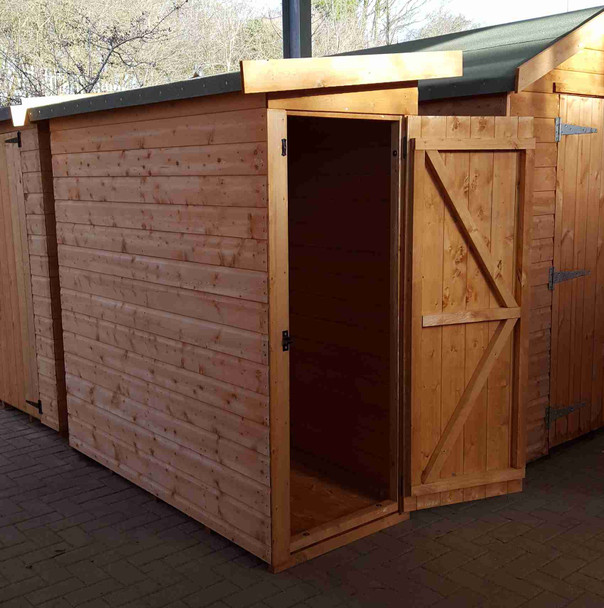Description
AVS Wallsheds are manufactured by Albany Sheds, a UK-based company who have been creating quality, long-lasting garden buildings and outdoor storage since 1984.
This premium quality Wallshed measures 1800 x 760 x 1900mm, has a pent roof and comes complete with a slide bolt lock, framed, ledged & braced double doors. Cladding is 12mm thick tongue & grooved shiplap and the whole product is factory treated to prevent timber decay. The 45 x 34mm framing makes this unit ideal for free standing or securing to a wall.
FEATURES
- Free standing storage building
- Ideal for placing against a wall or fence
- Tongue & groove shiplap, including floor and roof
- Framed and braced double doors
- Doors are on low side, with the roof sloping up to the back
- Also available with a single door in the end (choose style 5 or 6). The door size on an end door model is 595mm wide x 1625mm high.
SIZES & INFORMATION
Size FW x D x H: The Front Width (the long side) x Depth (the sloping ends) x Height (to the top of the roof) in metres.
CLADDING & FRAMING
Cladding and framing make up the panels from which this building is constructed. In general, the thicker the cladding and framing, the stronger the shed will be and the longer it will last. All the panels on this building are made from sustainably sourced 12mm thick cladding and 45mm x 34mm thick framing. Please note this is the finished size after machining (some companies quote the size before machining).
CONFIGURATION OPTIONS
Once you have placed your order, we will call you to discuss these options. Indicative extra costs shown where available (ex VAT):
- Can be made to a custom size to fit, for example, down the side of a house
- Doors on high side
- Door hinged on opposite side on single door models
- Choose from the two layouts below for single door models (style 5 or style 6)

Building Sizes
All sizes are approximate, based on external measurements (unless stated otherwise) - they do not include roof overhang. Please allow for any overhangs when choosing the size of your building, bearing in mind space required for installation and maintenance. We advise you check internal sizes if buying a building for a specific purpose, or any other sizes if critical. Planning permission can be required on some buildings depending on size and location, please check with your local council if unsure.












