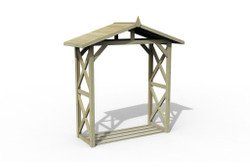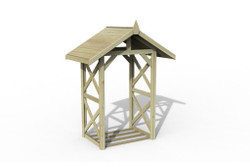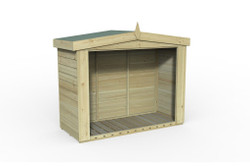Description
AVS log cabins are manufactured by Albany Sheds, a UK-based company who have been creating quality, long-lasting garden buildings and outdoor storage since 1984.
The Charnwood Log Cabin comes complete with a top quality mortice lock, full tongue and grooved timber floors and roofs, thick 33mm interlocking T&G Log style cladding and is constructed using solid timber framing to ensure a long life. The double doors are 1200 x 1800mm and the unit has an eaves height of 2.0m. All units come untreated so it is always a good idea to give them a couple of coats of a proprietary preservative as soon as installed.
FEATURES
- Apex roof log cabin
- 33mm interlocking tongue & groove logs
- Floor is 15mm tongue & groove shiplap on 45 x 34mm joists
- Roof is 15mm tongue & groove shiplap on 34 x 120mm purlins
- 2.0m eaves height
- Joinery quality hardwood double door with mortice lock
- Joinery quality hardwood opening window
- 400mm roof canopy
- Toughened glass as standard
- Supplied untreated in kit form, doors and window are pre-hung in a frame
- Reversible door & window positions
SIZES & INFORMATION
* Logs overhang 10cm each side on front width & depth (included in size).
** 2.4m wide models have a narrower, 6 pane window
Size FW x D x H: The Front Width x Depth (front to back) x Height (to the top of the apex) in metres. Non-standard sizes are available.
Internal Size: A nominal 0.3m has been taken off the log size on the Front Width and Depth to give an approximate internal size. This is to allow for the 100mm log overhang in each corner and the 33mm thickness of the logs.
INTERLOCKING LOG CONSTRUCTION
Log cabins are constructed with logs that slot together row by row, resulting in an attractive appearance inside and out. The logs used for this building are sustainably sourced and 33mm thick. Unlike many log cabins, which are imported, we manufacture our Charnwood Range in the UK. The 15mm thick tongue and groove floor and roof are pre-made in sections for quicker and simpler assembly (many log cabins are just supplied with loose boards and framing for the floor and roof).
CONFIGURATION OPTIONS
Once you have placed your order, we will call you to discuss these options. Indicative extra costs shown where known (ex VAT):
- Treated floor and roof
- Side window (central or towards front) - £130
- Change to large pane 'Modern' style doors and window - £45
- Green felt tiles
- Shedsheet rubber roof covering
Log Movement
Due to the construction of log cabins, over time the logs settle down and move in changing weather conditions, due to the natural expansion and contraction of the timber, especially in the first year after assembly. If any of the logs are being held in place, gaps can appear between the logs as adjacent ones move. If this happens the obstruction should be removed and the logs should normally close back up when downward pressure is applied to the roof. For this reason we do not recommend insulating log cabins. The expansion and contraction of the timber that causes this issue can be limited with the right timber treatment.
Building Sizes
All sizes are approximate, based on external measurements (unless stated otherwise) - they do not include roof overhang. Please allow for any overhangs when choosing the size of your building, bearing in mind space required for installation and maintenance. We advise you check internal sizes if buying a building for a specific purpose, or any other sizes if critical. Planning permission can be required on some buildings depending on size and location, please check with your local council if unsure.
















