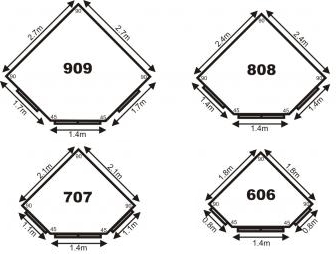We use cookies to make your experience better. To comply with the new e-Privacy directive, we need to ask for your consent to set the cookies. Learn more.
Lincoln Corner Summerhouse
AVS summerhouses are manufactured by Albany Sheds, a UK-based company who have been creating quality, long-lasting garden buildings and outdoor storage since 1984.
The Lincoln Summerhouse comes complete with a top quality mortice lock, it has full tongue and grooved timber floors and roofs, thick 15mm interlocking T&G cladding and is constructed using solid timber framing to ensure a long life. The double doors are 1200 x 1800mm and the unit has an eaves height of 2.0m. It is factory treated and stained with a water based red cedar colour treatment, and supplied with heavy 20kg roofing felt, glass, trims and all fixings required to install the building.
FEATURES
- Corner summerhouse
- Thicker than average tongue & groove shiplap, including floor and roof
- Joinery quality hardwood double door with mortice lock
- Joinery quality hardwood opening windows
- Two window boxes (unless large pane option)
- Toughened glass as standard
SIZES & INFORMATION
| Code | Size (approx) | Dimensions L x W x H | Windows | Door W x H |
|---|---|---|---|---|
| 606 | 6x6 feet | 1.8 x 1.8 x 2.1m | 2 | 1200 x 1800mm |
| 707 | 7x7 feet | 2.1 x 2.1 x 2.1m | 2 | 1200 x 1800mm |
| 808 | 8x8 feet | 2.4 x 2.4 x 2.1m | 2 | 1200 x 1800mm |
| 909 | 9x9 feet | 2.7 x 2.7 x 2.1m | 2 | 1200 x 1800mm |
Size L x W x H: The Length x Width x Height (to the top of the roof) in metres. The Length and Width refer to the two back sections, which are the longest sections. If you imagine a square with a corner cut off, the Length and Width would be the two intact sides of the square.

CLADDING & FRAMING
Cladding and framing make up the panels from which this building is constructed. In general, the thicker the cladding and framing, the stronger the shed will be and the longer it will last. All the panels on this building are made from sustainably sourced 15mm thick cladding and 45mm x 34mm thick framing. Please note this is the finished size after machining (some companies quote the size before machining).
CONFIGURATION OPTIONS
Once you have placed your order, we will call you to discuss these options. Indicative extra costs shown (ex VAT):
- Change to large pane 'Modern' style doors and windows - £45
Building Sizes
All sizes are approximate, based on external measurements (unless stated otherwise) - they do not include roof overhang. Please allow for any overhangs when choosing the size of your building, bearing in mind space required for installation and maintenance. We advise you check internal sizes if buying a building for a specific purpose, or any other sizes if critical. Planning permission can be required on some buildings depending on size and location, please check with your local council if unsure.





















